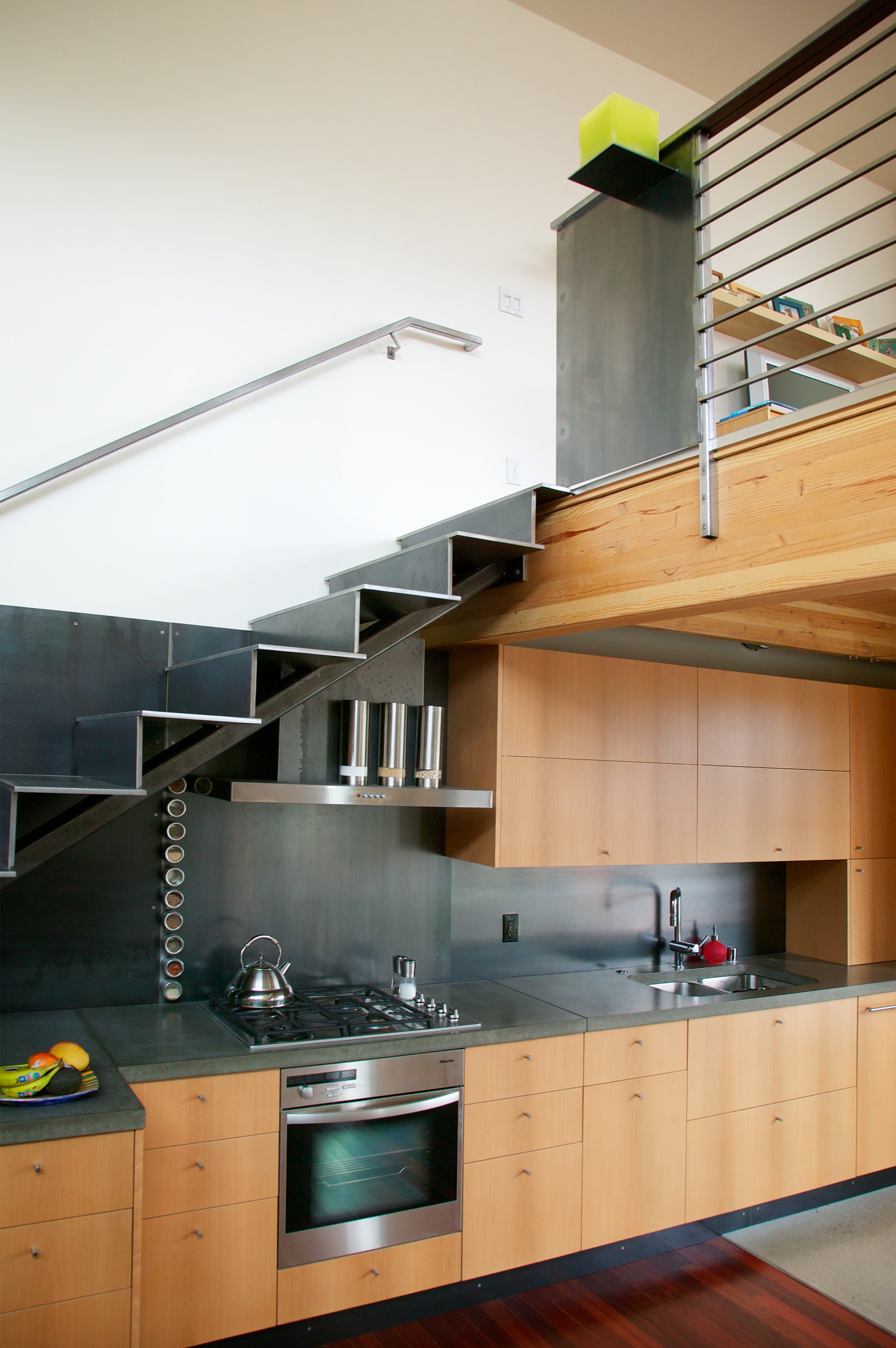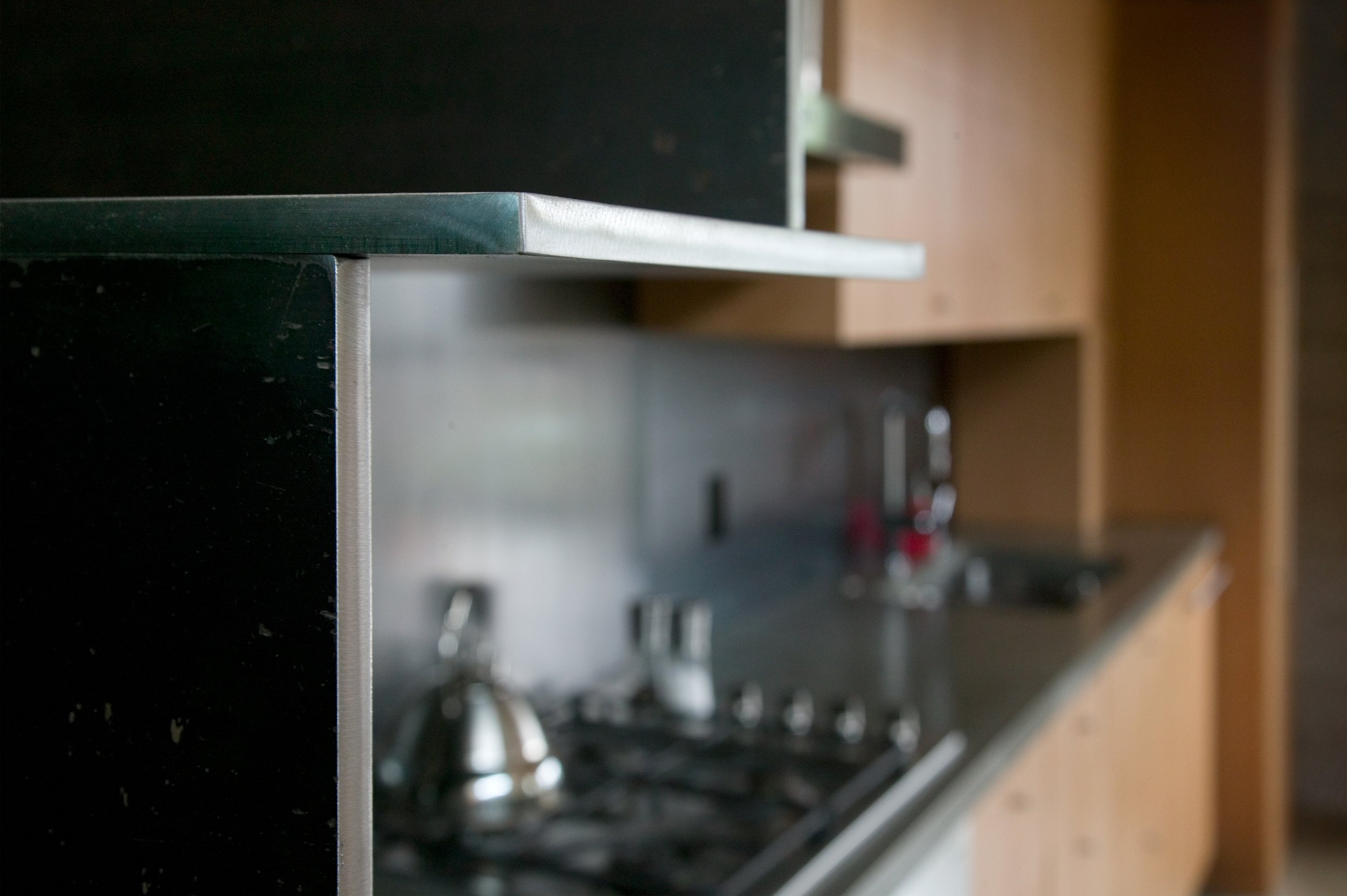
Hawkins
Designed by renowned Reno-based architect Jack Hawkins as his personal residence, the Hawkins Project is a study in precision, material integrity, and functional artistry. Every element was carefully considered to enhance both aesthetics and usability, seamlessly integrating metalwork into the architectural vision.
On the exterior, custom gutters and downspouts were meticulously crafted to blend form with function, ensuring durability while complementing the home's modern aesthetic. The exterior staircase, balustrade, and architectural eyebrow were constructed using a refined mix of mild steel and Corten, allowing the materials to patina naturally over time and further integrate with the surrounding environment. These structural elements add depth and visual intrigue while maintaining a raw, industrial elegance.
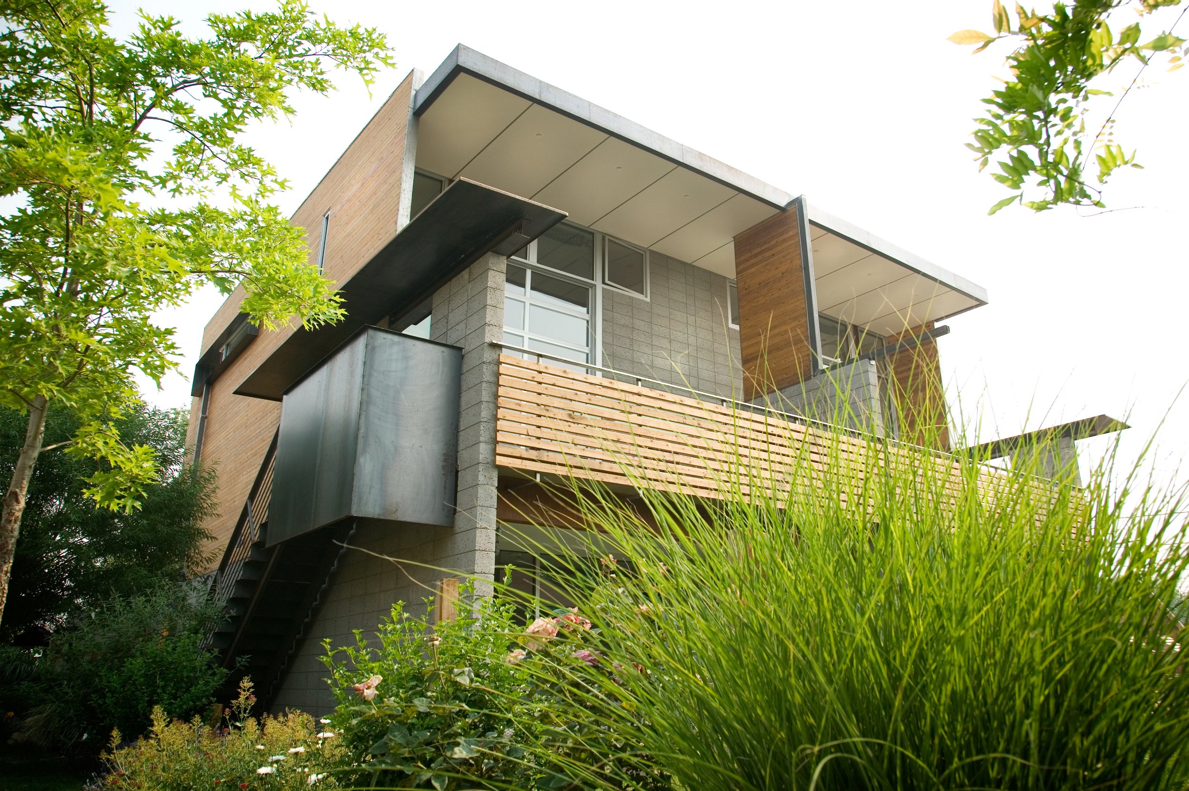
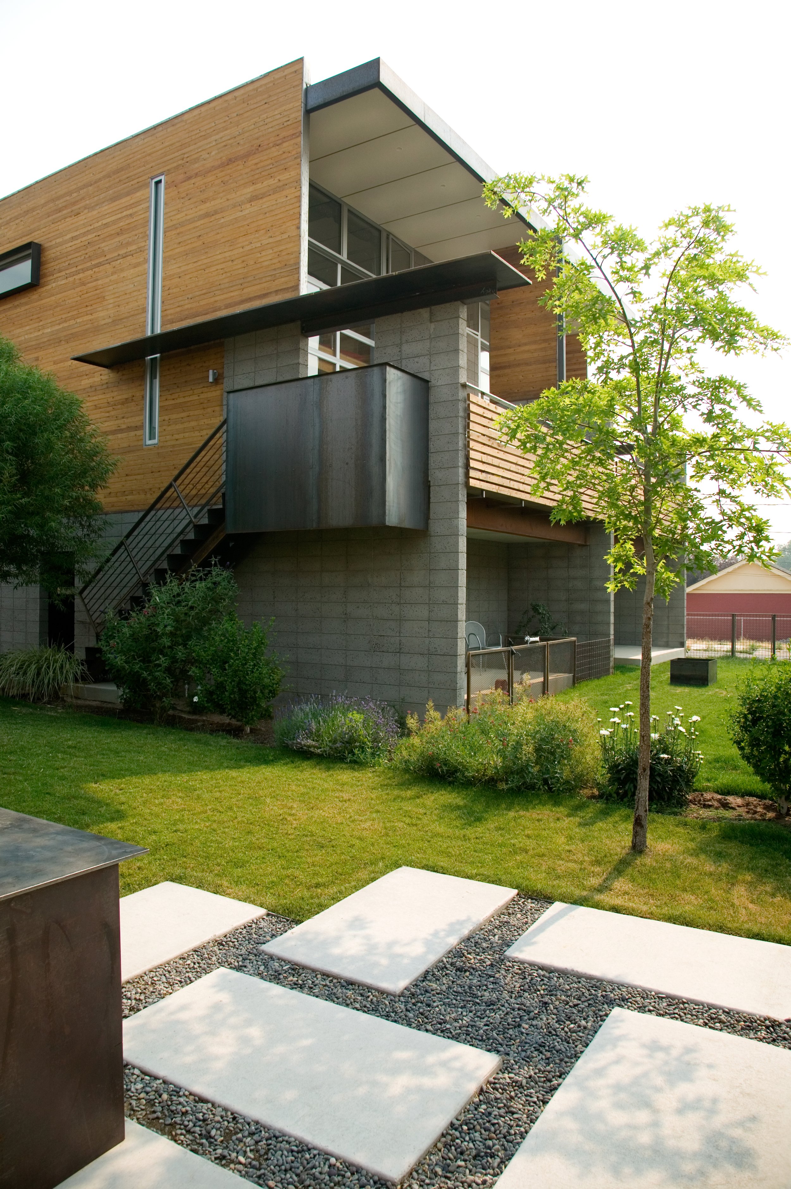

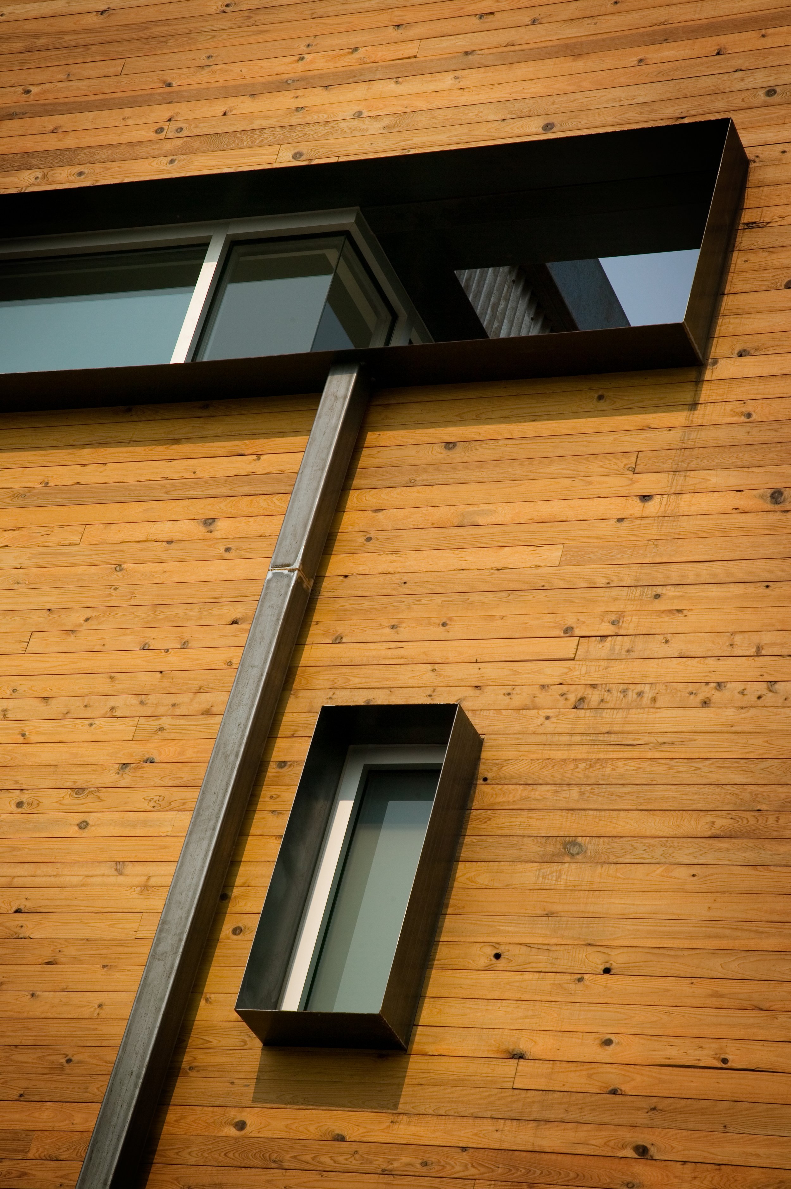
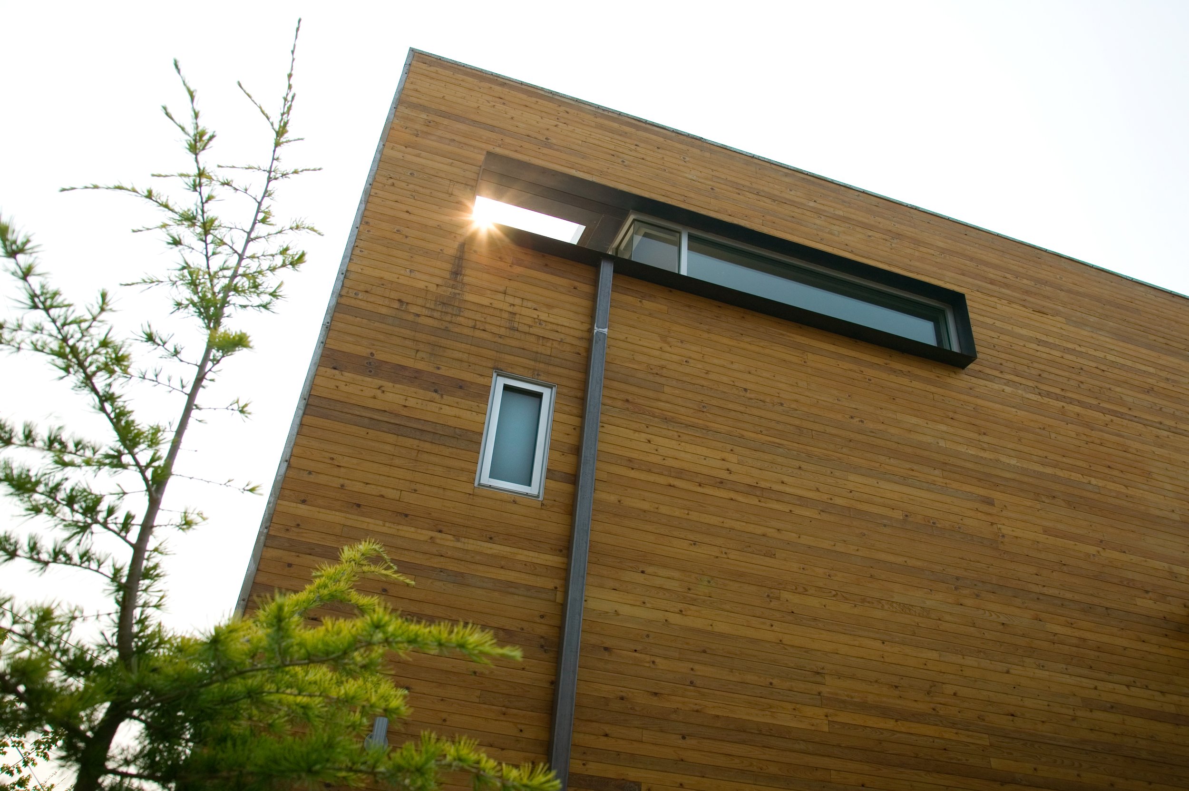




Inside, the metalwork is just as intentional. The interior staircase and kitchen detailing go beyond simple design—each feature was engineered to maximize space, enhance storage opportunities, and bring a heightened sense of precision to the home’s core living areas. Thoughtful craftsmanship ensures that every detail aligns perfectly, creating a seamless interaction between materials, function, and architectural intent.
The Hawkins Residence is more than a living space—it’s an architectural statement that embodies the harmony between structural ingenuity and refined metalwork, proving that durability and design can exist in perfect balance.





