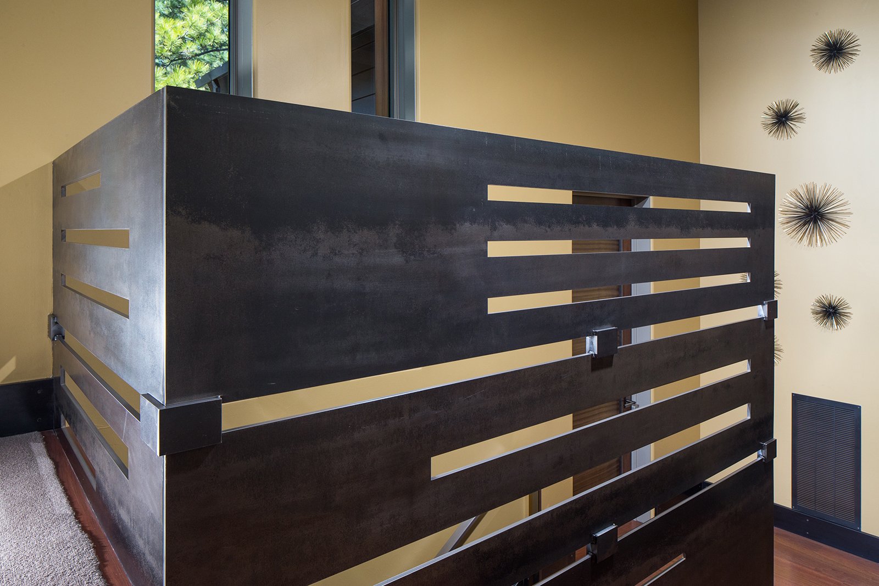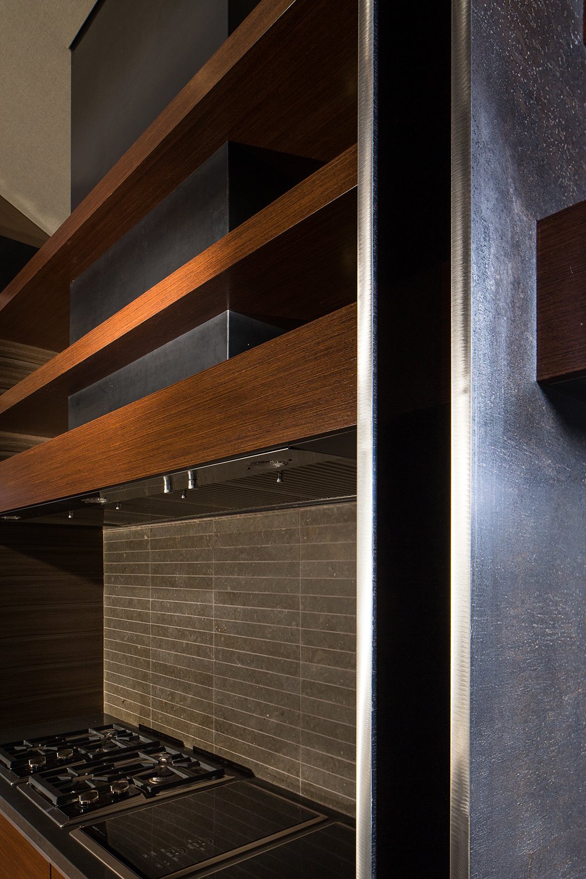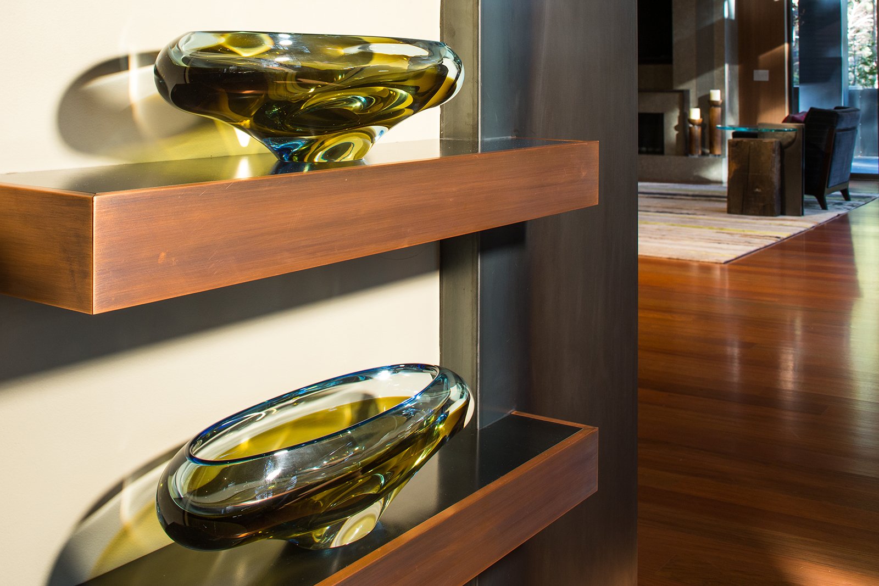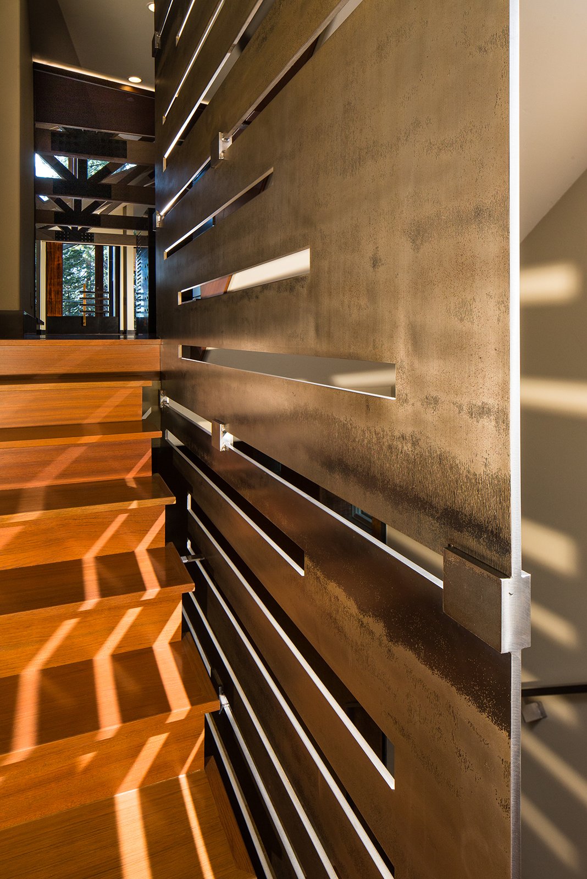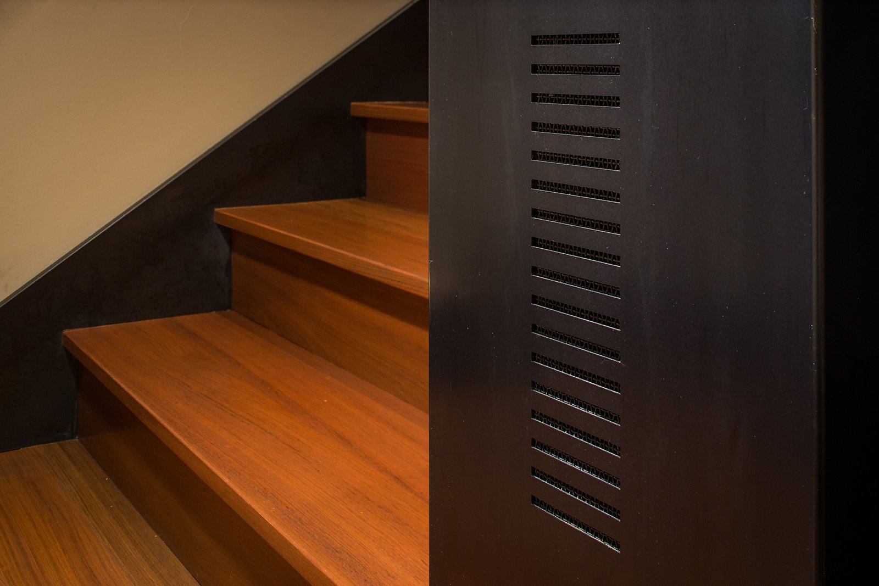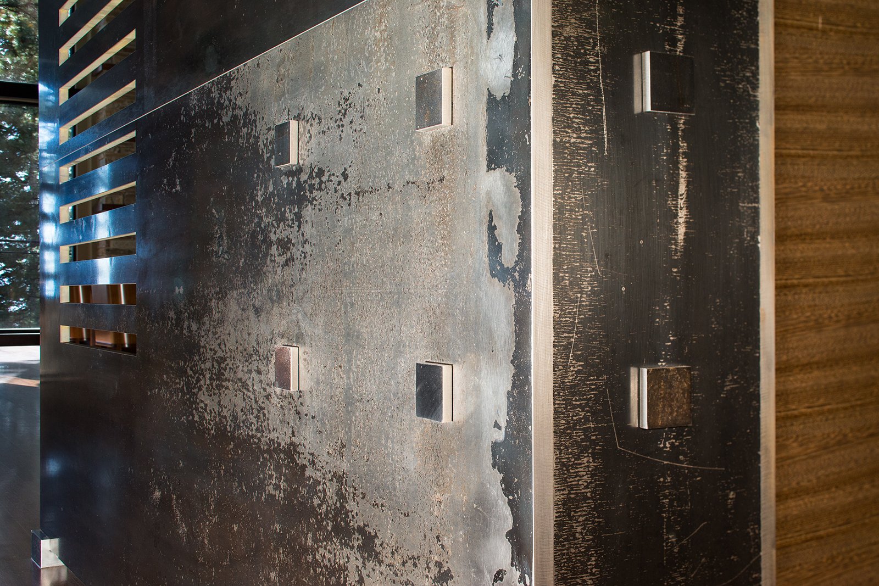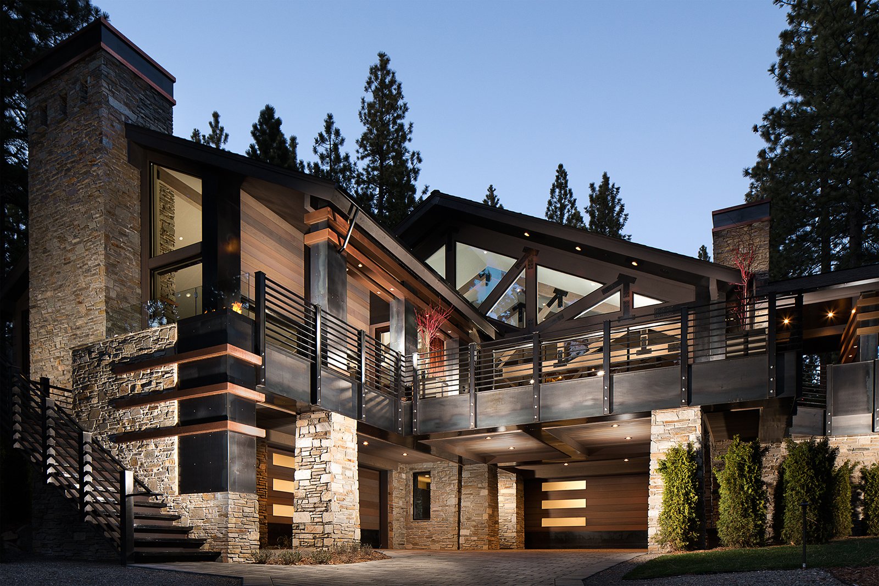
Andrews
Perched in Incline Village, the Andrews Project pushed the boundaries of precision and craftsmanship. Waterproofing exterior elements proved to be a complex challenge, demanding foresight and meticulous planning to seamlessly integrate framing and roofing details.
This project is a testament to the art of mixed-media fabrication, blending copper, stainless steel, hot-rolled steel sheet and plate to create a structure that is as visually compelling as it is structurally sound. The exterior cladding, a bold composition of hot-rolled steel with copper flashing and detailing, grounds the home in its natural environment while providing durability against the elements.

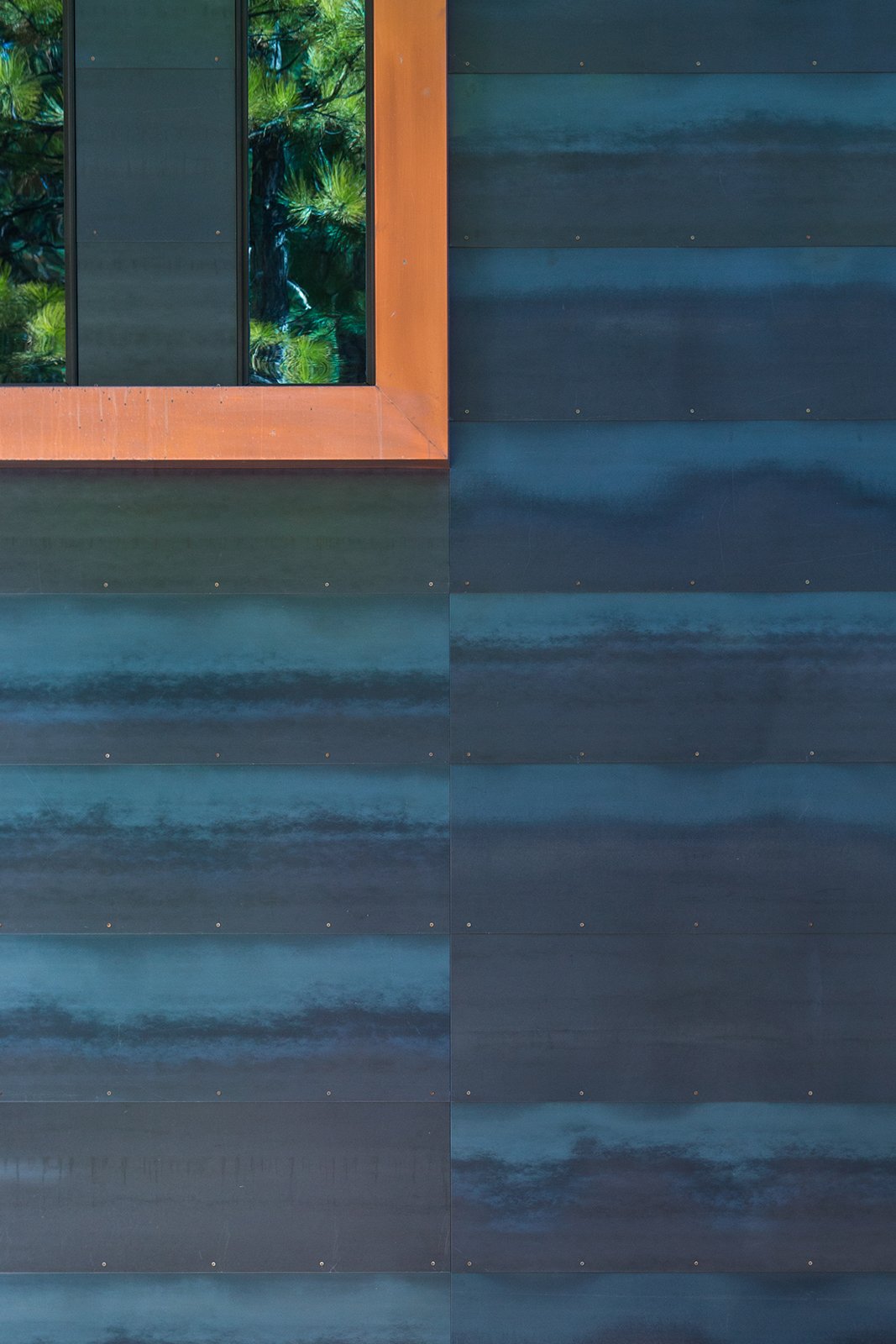
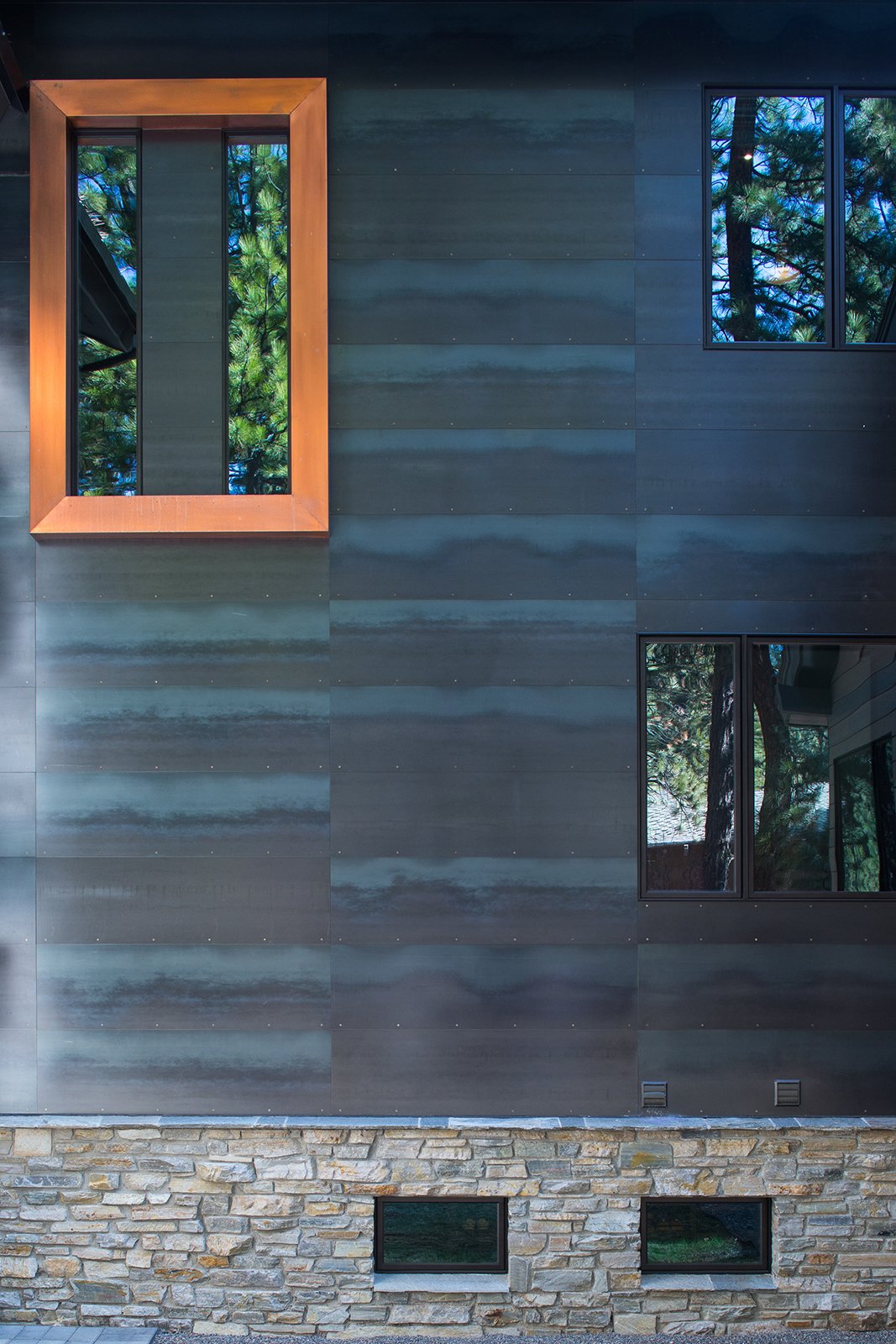
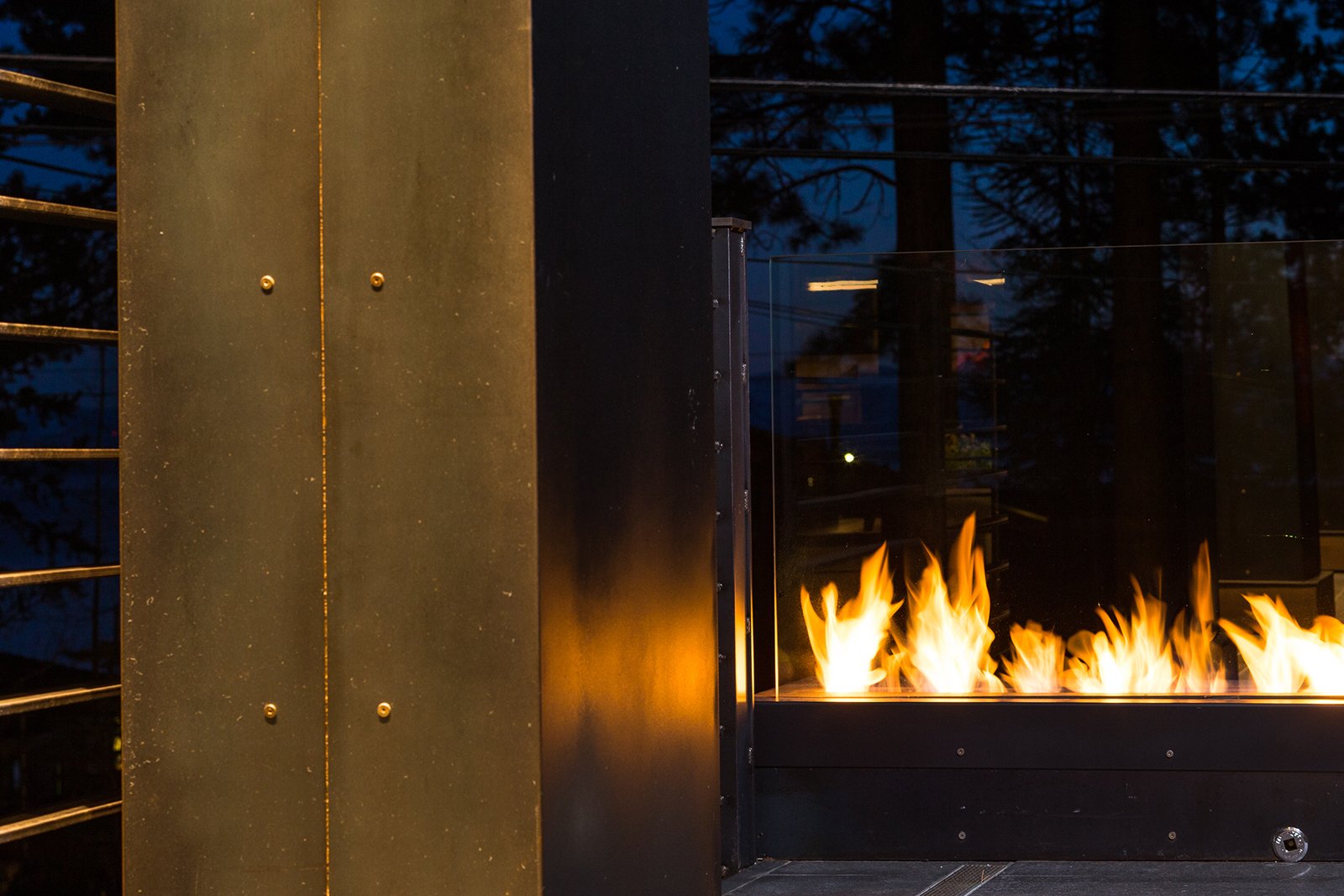

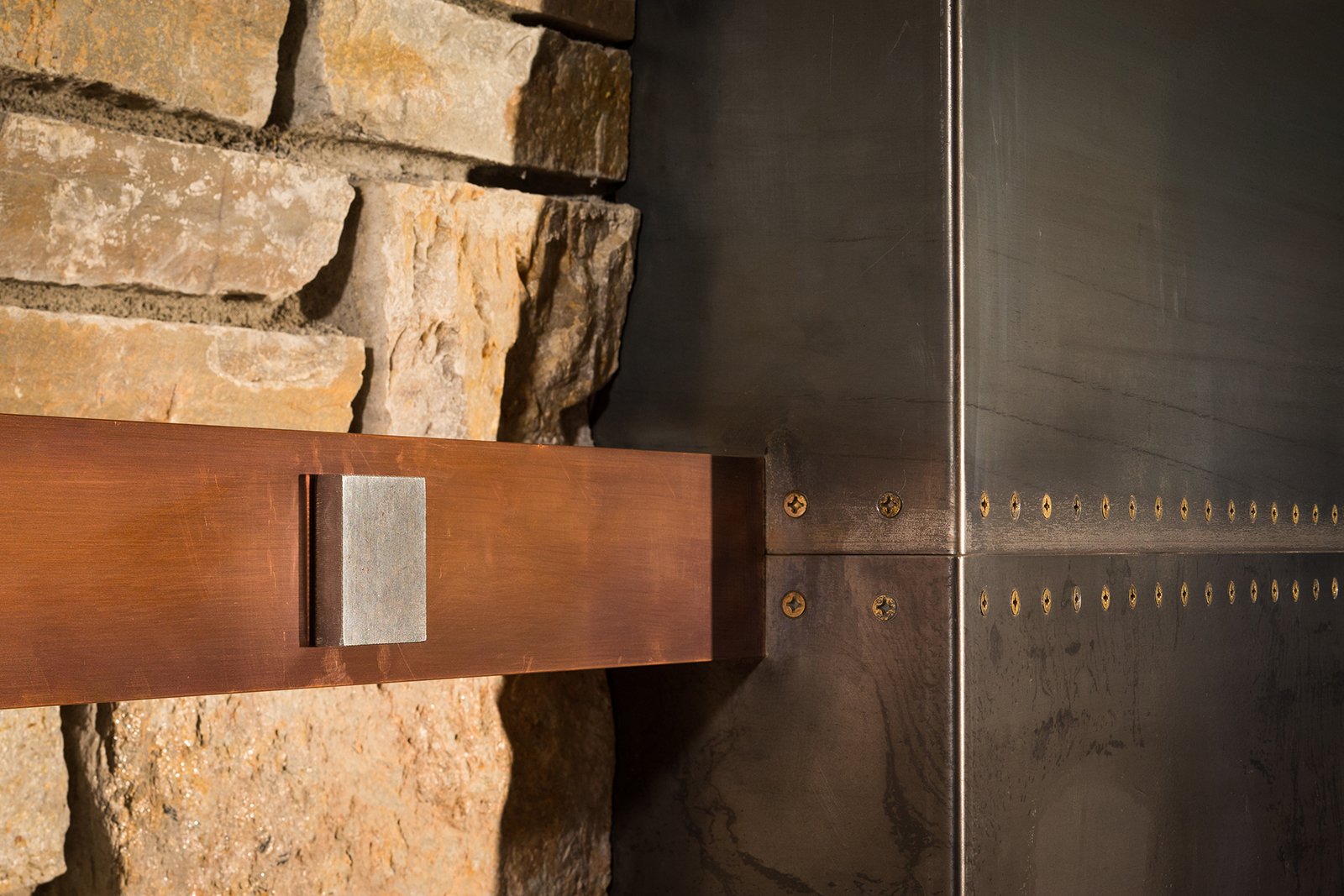
A cantilevered exterior staircase and a striking three-story stacked plate interior wall serve as the project’s defining architectural features. The interior staircase winds around this steel centerpiece, showcasing a balance between industrial strength and sculptural elegance. Inside, the fireplace becomes a focal point, detailed with ½-inch solid copper bar and steel plate, adding warmth and refinement to the space.
Throughout the home, material transitions are seamlessly executed using large vertical steel plates, creating fluid movement between architectural elements. In the kitchen, ¾-inch steel plate forms both cabinetry dividers and countertops, reinforcing a bold yet sophisticated aesthetic.
While some aspects of the project followed predetermined designs, many elements required creative problem-solving and design ingenuity. The result is a home that seamlessly integrates raw materials with refined craftsmanship, standing as a testament to thoughtful execution and innovative metalwork.

