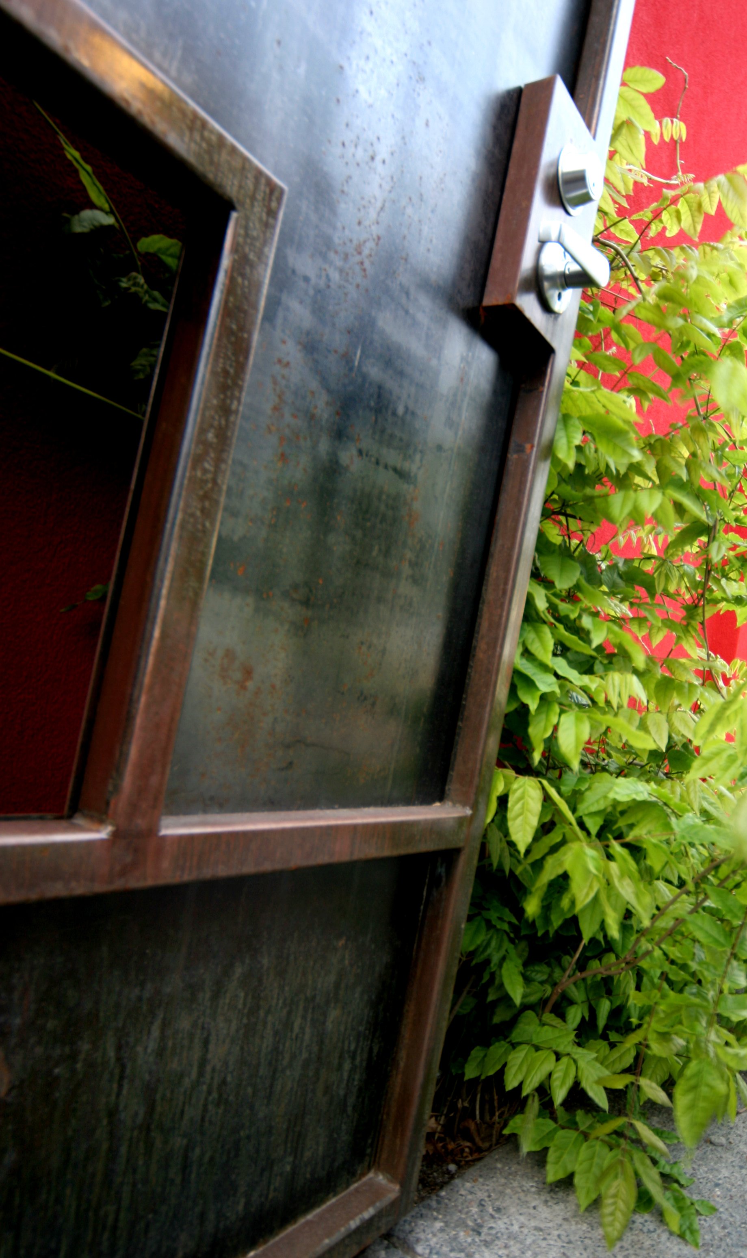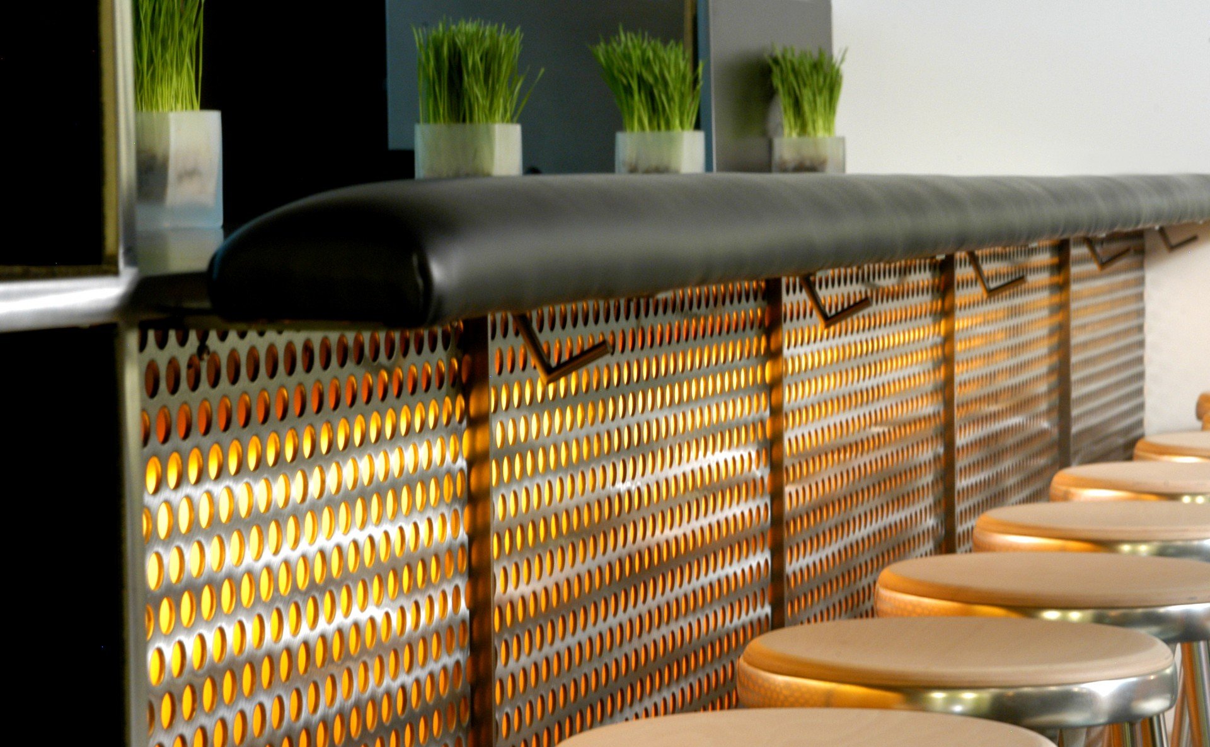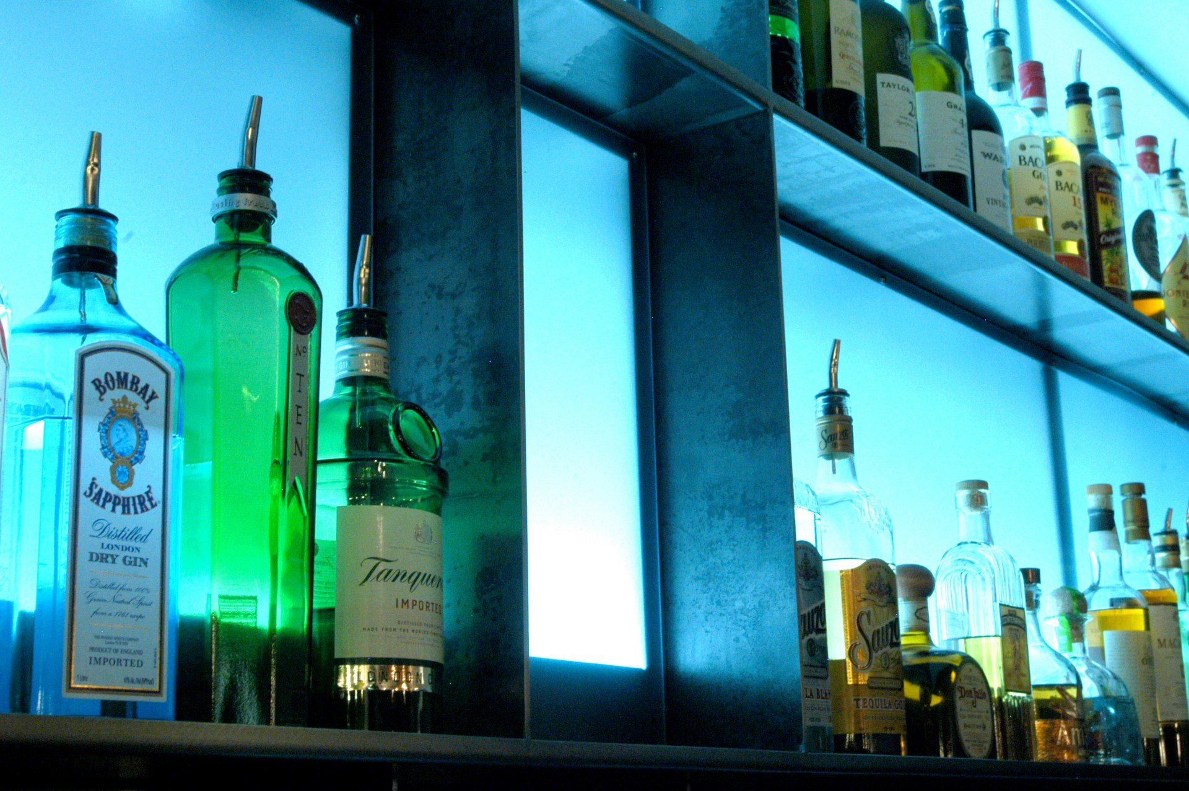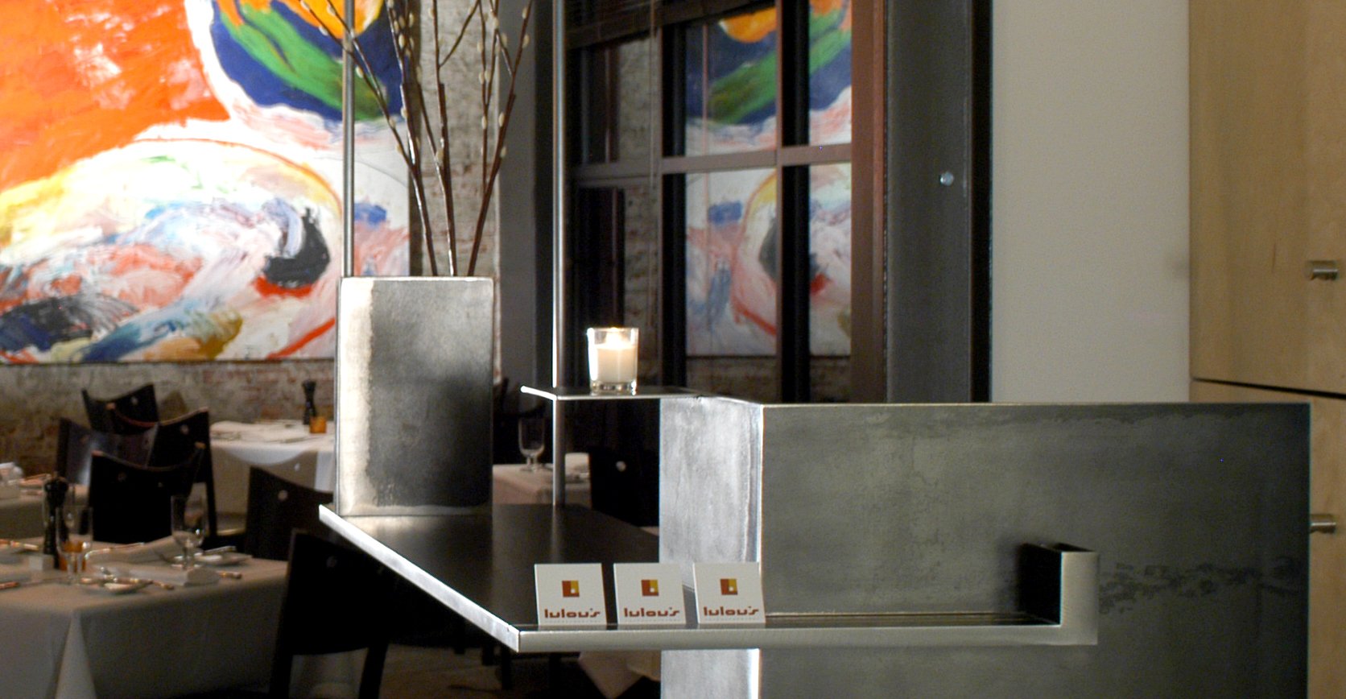
LuLou’s Restaurant
A Reno institution, LuLou’s embodies the concepts of elegant, modern design with an industrial bent. Designed by Jack Hawkins of Hawkins and Associates Architecture, this restaurant was an early project for Tutto Ferro and kicked off a long and ongoing portfolio of projects that we have built with Jack Hawkins.
EXTERIOR
Design Build
LuLou’s Exterior stands as the the iconic Reno landmark for modern design and contemporary industrial aesthetics. Designed by Jack Hawkins of Hawkins and Associates Architecture, this was another excellent partnership, and a project that feels as relevant today as it did ten years ago. The bold colors contrast with the raw steel elements which sport mill scale, bluing, and tread plate textures, communicating a presence and a space with personality all its own. The precision of design required us to lean heavily on our water jet in order to achieve Jack Hawkins vision; and with its proximity to the Stremmel Gallery, LuLou’s rounds out one of the most distinctive blocks of cutting edge architecture in Reno, and is one of the early projects that established Paolo’s reputation as a master steel smith in Reno. The exterior metal features develop intrigue and character while inviting exploration into the space where the modern theme carries through, growing in its subtle complexity and cohesion. This establishment stands as an icon of cutting edge culinary art as well as design.







Interior
Design Build
For this space, the use of raw steel and clean straight lines plays against the earthen feel of the exposed brick and warmth of the barrel trusses, creating an inviting feel of elegance. The straight lines and corners of the un-coated material communicate the precision, quality and honesty found on the menu, not to mention the progressive attitude that makes this one of Reno’s premier restaurants. A modern industrial styling benchmark in Reno, Lulou’s is a testimony to the enduring and timeless nature of quality design and craftsmanship.








After nearly a decade from the original buildout, owners Troy and Coleen Cannan approached us to inject some new elements complimentary to the existing space. So, in 2014 we added decorative aesthetic finishes to what had been utilitarian surfaces, replacing typical stainless cladding with glass tile and stainless steel accents on the back kitchen wall and adding a gabion feature over the mundane laminated face of the service bar. These elements appear at the end of the photographs in this section










